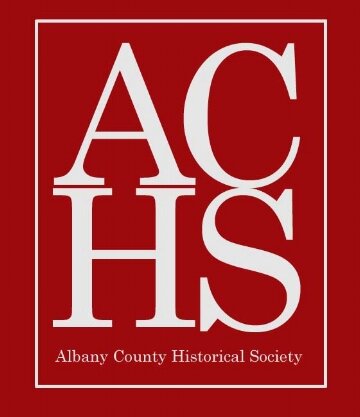Laramie’s Prolific Architect: Wilbur A. Hitchcock
Take a stroll east along Grand Avenue starting at 6th Street and you will pass a number of well-designed homes of different architectural styles: 612 (Craftsman), 1117 (Prairie), 1411 (Spanish Eclectic), and 1500 (Colonial Revival). Make a turn and head west on Garfield and note the Bungalow at 1414 and a Tudor Revival style at 1315. These different houses have one thing in common; they were all designed by Wilbur A. Hitchcock.
Arriving Laramie in 1908 to study civil engineering at the University of Wyoming, Hitchcock worked as a carpenter and began designing homes while still an undergraduate. He had learned carpentry and home building from his father in Springfield, South Dakota where Wilbur was born in 1886.
Hitchcock graduated in 1912, and then obtained a Professional Degree in Civil Engineering from the University of Colorado. He returned to teach engineering at UW from 1917 to 1922, also serving as university architect. After 1922 he opened a private architectural practice in Laramie.
All together Hitchcock designed about 70 homes in Laramie. Each is attractive and distinctive, showing unique features and careful attention to detail. Thirty-one homes he designed are in the University Neighborhood Historic District.
His work also included several buildings in Laramie such as the Masonic Temple, Albany County Courthouse (with William Dubois), Ivinson Home for Ladies, Laramie Plains Civic Center (1929 remodel and addition), Alice Hardie Stevens Center, Whiting School, Nellie Isles School, and Lincoln School (remodel).
Other designs included apartment houses, churches, stores, armories, warehouses, banks, gas stations, hotels, fish hatchery buildings, log buildings, barns, garages, and schools in several locations around the state.
Hitchcock’s style and craftsmanship are also clearly felt on the UW Campus. He assumed leadership in the 1920s to bring uniformity to the UW campus when he drew the plan and made a scale model for the main campus with buildings facing the open spaces of Prexy’s Pasture. His use of native buff sandstone from the University’s quarry plus his characteristic neo-Gothic architecture made the UW campus distinctive and harmonious.
In 1922 he won a state-wide competition for library design and was the architect for the UW Library (now the Aven Nelson Memorial Building). He also designed the Men’s Residence Hall (now McWhinnie Hall), Half-Acre Gymnasium with William Dubois, the Engineering Building with Frederick Porter, and the Pi Beta Phi sorority house.
Hitchcock loved literature, theater, and music. At UW, Hitchcock directed the first university band in 1913 and was active in ATO fraternity. He served twice as president of the UW Alumni Association, belonged to Lions Club and the Albany Mutual Building Association, and was a founder of The Jesters, a men’s theater group.
On the home front, Wilbur Hitchcock married Gladys Corthell in 1914 and they had four children. Tragically, Gladys died in 1925 from surgery complications after spending just one night in their new home at 262 N. 9th St. With help from extended family, Wilbur raised the children and in 1930, he married Verna Johannesen. On their honeymoon trip in Los Angeles, more tragedy struck the family when he died following an automobile accident. Verna returned to Laramie, stayed on with the children, and had a remarkable career in home economics. Wilbur’s sons Eliot and Clinton practiced in Laramie as Hitchcock and Hitchcock Architects from 1947 to 1987.
The Laramie and University communities deeply felt the loss of Wilbur Hitchcock. While his prolific career was cut much too short, he left a wonderful legacy. A guide to some of his homes “Historic Architectural Treasures of the Gem City” written by Larry Ostresh, is available at most Laramie museums.
By Ann Mullens Boelter of Laramie, Wilbur Hitchcock’s granddaughter.
Caption: Wilbur A. Hitchcock, in his office upstairs at 208 Grand Avenue. He designed buildings in Laramie from 1909 until he died in 1930, and some of his designs continued to be built after his death. Over 300 of his plans are archived at the UW American Heritage Center in Laramie, in the Hitchcock Collection (#9921), donated by his two architect sons who also practiced in Laramie. Photo courtesy of Ann Boelter


