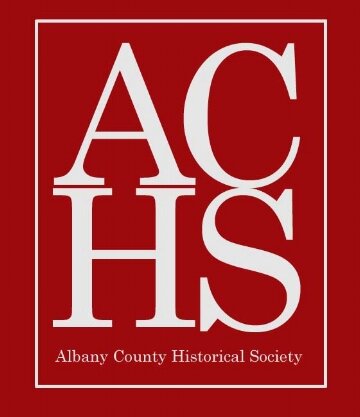The Red House Revitalized
The red house at the corner of Tenth Street and Ivinson Avenue is familiar to generations of Laramie residents. Today it has a new lease on life with restoration on the outside, remodeling on the inside and a new wing providing an Americans with Disabilities Act (ADA) accessible entrance off Ivinson Avenue.
The house has had more uses than most Laramie homes in its 103 year existence. It has been a family residence, a fraternity, a nurse’s residence, and even once served as a religious group’s headquarters. UW purchased the property in 2011, and since fall, 2012 it has been in use for UW Honors Program classes and offices.
It was built in 1909 for Arnold and Lucy Bode. A small cottage behind the house off Ivinson was Bode’s music studio; it was removed in 2012 for the main house expansion (see it at the back right of the photo). Bode was born in Australia in 1886, and received his undergraduate degree at the University of Sydney, Australia. He was ordained in the Episcopal Church, came to the US, and earned a master’s degree at Denver University. He was appointed Dean of St. Matthew’s Cathedral in Laramie and was also head of the music department at UW from 1910 through 1912.
Rev. Bode and his family left Laramie in 1913 but continued to own the house until 1919. During this time, the home became the chapter house for Delta Theta Kappa, a local UW fraternity. This group soon became Alpha Tau Omega, the first national men’s fraternity at UW. By 1924 through 1948, the home was the Ivinson Hall Nurse’s Dormitory for nurses working at Ivinson Memorial Hospital, built in 1919 across the street and now demolished for a UW parking lot. Later owners included the Unification church of Wyoming (the “Moonies”), and private residents.
Both the Bode home and Ivinson Memorial Hospital were designed by prominent Laramie architect Wilbur A. Hitchcock. The home was Hitchcock’s first residential design in Laramie, completed while the South Dakota native was still finishing his undergraduate engineering degree at UW. He lived in the house from 1913 to 1914, and was a member of both Delta Theta Kappa and Alpha Tau Omega fraternities.
Hitchcock became a UW faculty member in the Engineering College, served as UW campus planner, and was in great demand to design buildings for other faculty, and for the university. After a while he became a full-time independent architect. He produced over 300 plans for buildings, most of which were erected in Laramie. His plans are all available for viewing at the UW American Heritage Center.
The house exhibits Colonial Revival style with its hip roof, elaborate front door, symmetrical design and evenly spaced windows in pairs or triplets on either side of the door. Its multiple columns, front porch and bracketed cornice are other features typical of 20th Century adaptations of Colonial style. The design on the front door was changed over the years, but has been restored by UW to its original design (see photo).
The recent addition along Ivinson Avenue was designed by Sheridan architect Dale Buckingham. It is sympathetic to the style of the original Hitchcock building with similar design features. Almost all the work on the remodeling and new construction was done by Wyoming contactors and sub-contractors, in accordance with a new state regulation that all state buildings must have at least 75 percent of the work done by Wyoming firms.
By Ann Boelter, Wilbur Hitchcock’s granddaughter
Editor's note: Subsequently the Red House has been once again transformed. It is now the home of the University of Wyoming's Native American Education Research and Cultural Center
Caption: 1910 photo of 200 South Tenth Street, Laramie, soon after its construction for Rev. Bode and family. Imprinted on the front is the stamp of Wilbur A. Hitchcock, who designed this while still an undergraduate student at UW. It was his first of over 300 architectural plans for buildings in Laramie. Courtesy photo provided by Ann Boelter.
