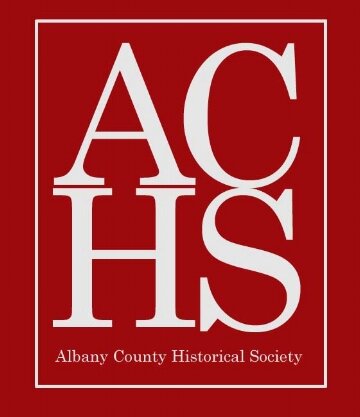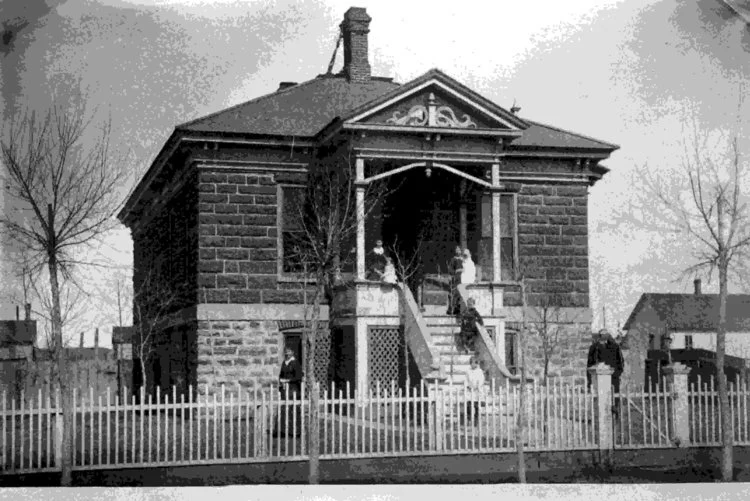Historic Marsh House Hides in Plain View
Dozens of people exit the Albany Courthouse daily without seeing the historic home directly across the street at 507-509 Ivinson Avenue.
Constructed for Laramie pioneers Robert and Ann Alice Harper Marsh in 1885, it features an exterior high staircase at the raised entry. The basement section was only a little below grade level. It would be a typical Queen Ann Victorian home except for the symmetrical front, unusual for that style.
Robert Marsh was born in England around 1850 and came to Laramie in 1868 to work as a timekeeper for the UPRR. His future wife, also English-born, was 15 when her parents brought her to Laramie, also in 1868. Eventually Alice and Robert married and had four children.
As Marsh’s business interests prospered, he left the railroad, became the manager of the Pacific Market, dabbled in ranching and acquired a partner in another Englishman, Frank Cooper. Marsh and Cooper bought out the original owner, renamed it Pacific Meat Market, and built the brick two-story building at 209-211 South Second Street for the market, occupied today by the Copper Kettle and Antique Fever businesses.
Together, Marsh and Cooper became well known through their enterprises which included the market, ranches, and a slaughterhouse. The 1892 Albany County directory reported that (with the spelling and possibly the hyperbole typical of the times) they prepared for sale every month “150 beeves, 75 hogs, 125 veals and 300 sheep.”
The slaughterhouse was located approximately at the intersection of I-80 and Snowy Range Road where the Wyoming State Veterinary Laboratory is today. Pacific Meat Market had a ready meat supply from the Marsh and Cooper ranches, which included about 180 acres around the slaughterhouse, and another large ranch about 25 miles northwest of Laramie.
In contrast to other homes in the area, the Marsh home in Laramie was on a relatively narrow but deep lot that went all the way to University Street. The large house sat a little back from the street, with a privy off to the east side along the alley. A large barn in the back had a distinctive tall cupola. It was an impressive stone house, fitting for a man who served several terms on the city council and became Laramie’s mayor. His life was short, however; he died on December 26, 1893 at the age of 43 of sudden onset pneumonia.
The Marsh barn is gone now, and though the house remains, it has been drastically altered. Two single story commercial offices have been erected in the front, going all the way to the sidewalk and wrapping a little way around the Marsh house on the sides. The house itself has been converted to apartments; another addition is on the back.
The two offices have had many occupants over the years. They are not physically attached to each other. Between them, there is a passageway just wide enough for an alert viewer to spot the stone façade of the original house.
Information about the history of Laramie residences like this one can be found at the Albany County Courthouse, on old maps, and on city directories available at the Albany County Public Library. Also helpful is a Laramie street index maintained at the Laramie Plains Museum.
By Judy Knight
Caption: The Marsh House at 509-511 Ivinson Avenue as it looked shortly after it was built in 1885, probably with the four Marsh children out front and perhaps the family servant, Lena Peterson on the left, who was shown living with them in the 1880 Laramie Federal Census. The front of this eclectic house features a Classic-style portico with decorated pediment, along with a bracketed cornice and narrow, tall windows typical of Italianate style. Two different colors of native sandstone have been used with a prominent string course of lighter stone separating the two stories; the construction also features a hip roof and central chimney. Unseen on the east side of the building are two prominent bay windows that are very typical of Queen Anne Victorian late 19th Century style. The house is still standing, though totally obscured in the front by two office additions. Photo courtesy of the Laramie Plains Museum
By Judy Knight


