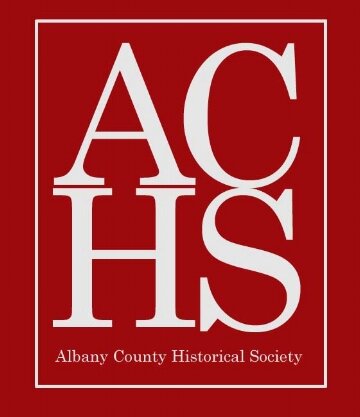Once Old Main had a tower
When the University of Wyoming first opened for students on September 6, 1887, its one instructional building had four stories and a magnificent octagonal tower.
That tower dominated the Laramie skyline as it was intended, though for many years the main Laramie employer was the Union Pacific Railroad.
The UPRR began building Laramie shops in 1867; it was because of the railroad that Laramie exists at all. The UPRR had modest smokestacks in 1887, compared to the 1943 tall stack remaining (though no longer used). With the advent of diesel engines, the shops in Laramie were torn down in 1963, and UW became the town’s main employer.
Laramie civic boosters had been eager to utilize federal support for land grant universities through the Morrill Act of 1881, which specifically allocated land in five territories for “university purposes.” The territorial legislature created UW in 1886.
A contract for the university building was issued to Denver architect Frederick Hale. He adapted the popular Romanesque Revival style, featuring rounded arches, rusticated stone and a tower. Steeply pointed pediments and finials on the wall dormers paid homage to the Gothic style, reminiscent of eastern colleges.
If he could come back today, Hale would be glad to see that Old Main’s rusticated sandstone is a unifying theme for nearly all UW buildings. Also, his original building is still standing, with no changes to the footprint. However, his grand tower was removed in 1915.
Under the headline “Pull down the Big University Tower at Once”, the Laramie Boomerang reported on April 16, 1915 that a “giant crack in the wall gives grim warning of what may happen almost any day.” The contract to remove the tower was awarded to a Cheyenne man, Archie Allison. During the process of demolition engineering instructor Wilbur Hitchcock fell one story inside the tower while inspecting the work and required a back brace for the rest of his life.
There have been other drastic changes in Old Main with major renovations in 1936 and another in 1948-9 that essentially gutted the building. The President’s office on the second floor was remodeled in 1968 with a kitchen and trustees meeting room, and new mechanical systems. In 2002, the addition of an elevator required loss of some interior office spaces. None of these so dramatically changed the exterior appearance as did removal of the tower. On the interior, however, nearly every part of the building is different than it was in 1887. Originally, there were three main entrances on the east and west with exterior steps up to the main floor, now considered the second floor.
In the 1948-9 remodeling, the central entrances on the east and west were changed to interior staircases going down to the basement level which then became the first floor. The two flanking staircases on either side of the east and west main entries were removed. Instead, a central stairway was inserted.
In the first years, the building was simply called the “University Building,” as there were no others for instruction. Every educational function was provided for: classrooms, laboratories, library, offices, administration, living quarters for some, and even a 500 seat auditorium. By 1908 the building also housed a primary school.
The name “Old Main” wasn’t officially given to the building until the 1949 remodeling, by which time the number of UW buildings had increased dramatically.
In June, 1915, the UW trustees discussed the possibility of replacing the tower, and the Alumni Association gave its verbal support, but nothing came of it. So Old Main stands today, with towering spruce trees dominating the west façade where once there was a tower.
By Judy Knight
Caption: This unique photo (despite its scratches) clearly shows UW’s 1887 “Old Main” soon after construction, with the central tower (removed in 1915). The original three western entrances are seen, with their somewhat impractical exterior staircases. Photo courtesy of the Laramie Plains Museum, from the W.E. Stevens collection.

